Page 111 of 146
Re: Downtown East Project (Ryan Companies / Wells Fargo)
Posted: February 9th, 2015, 10:32 pm
by min-chi-cbus
The Minnesota limestone on the 4th Street side is fine. Handsome, even. The precast concrete that will cover the vast majority of those two towers is pretty dreadful. The city deserves better.
I think ( and hope) it may look better when its further along. But this issue of developers always using cheap materials for so many of our newer projects in this city will have a cumulative negative effect on our city's character. It's kind of sad.
I don't think we (Minneapolis) are unique to this trend though.
Re: Downtown East Project (Ryan Companies / Wells Fargo)
Posted: February 14th, 2015, 4:57 pm
by grant1simons2
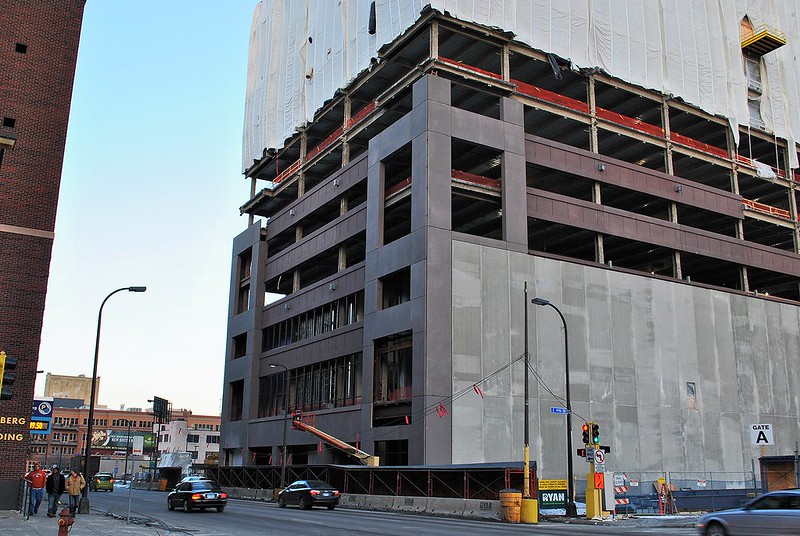 DSC_0669
DSC_0669 by
grant.simons, on Flickr
 DSC_0668
DSC_0668 by
grant.simons, on Flickr
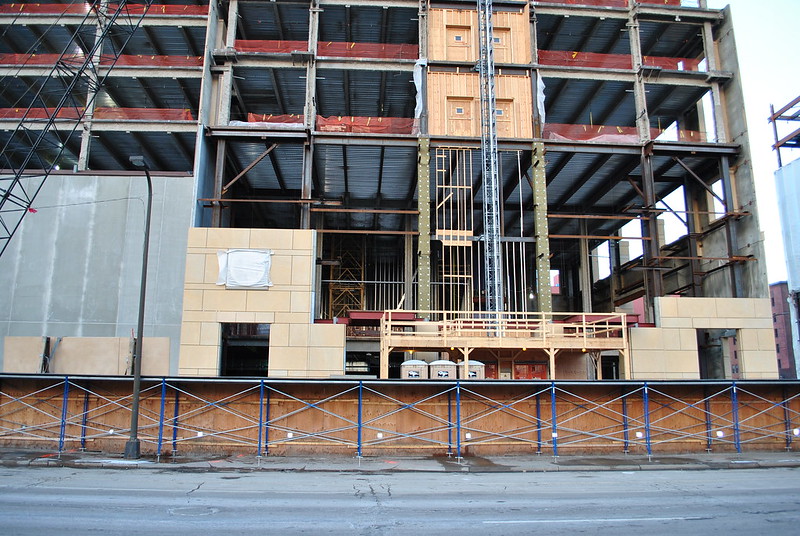 DSC_0670
DSC_0670 by
grant.simons, on Flickr
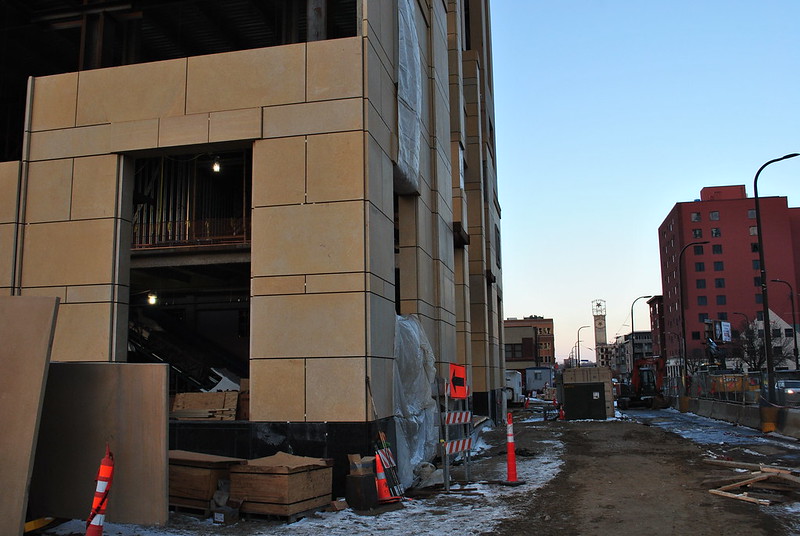 DSC_0671
DSC_0671 by
grant.simons, on Flickr
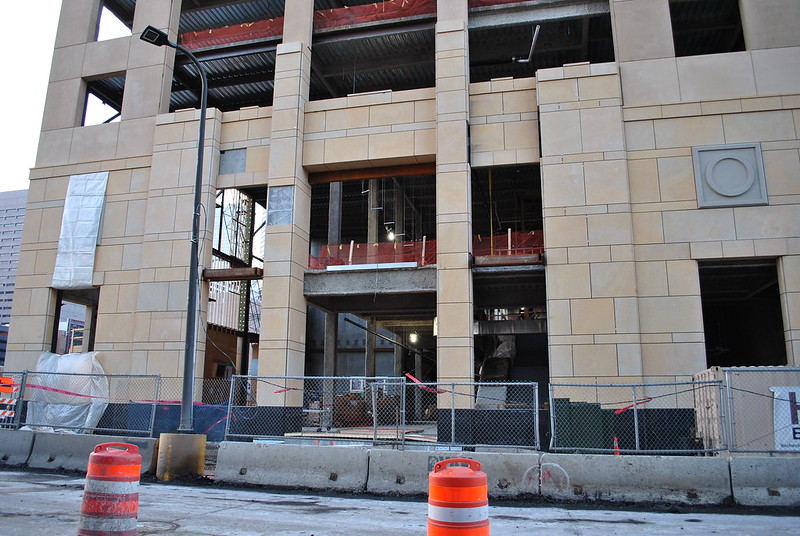 DSC_0672
DSC_0672 by
grant.simons, on Flickr
 DSC_0673
DSC_0673 by
grant.simons, on Flickr
Saw this on the building that's a bit more behind. Kind of interesting
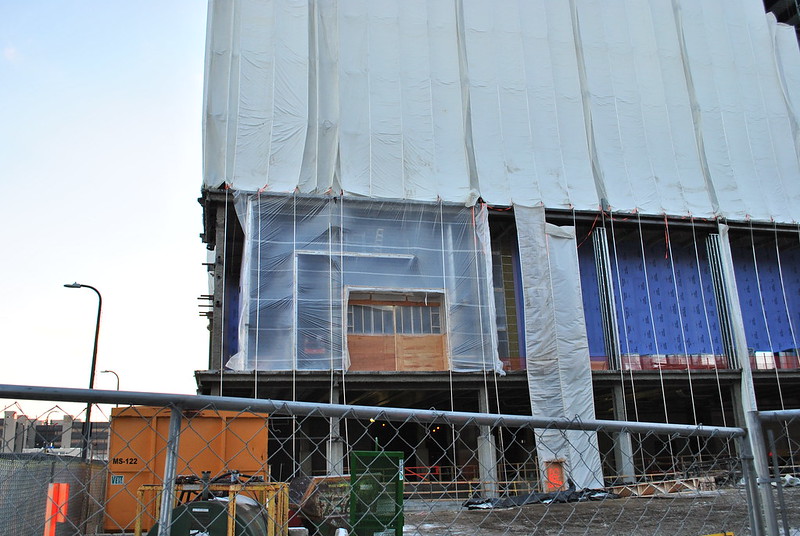 DSC_0674
DSC_0674 by
grant.simons, on Flickr
Re: Downtown East Project (Ryan Companies / Wells Fargo)
Posted: February 14th, 2015, 9:28 pm
by Nathan
Nice pics! Looks Like they are covering up the Historic Medallions for safety from the other masonry or whatever. It's exciting to see the exterior going up quickly.
Re: Downtown East Project (Ryan Companies / Wells Fargo)
Posted: February 15th, 2015, 4:35 pm
by maxbaby
Is anybody else having problems viewing some pics? Is there some setting that I am not aware of that I have to have. If I click on the big white area where the pic should be it will bring me to the flicker site for viewing. That is the only way I can see them. Everything used to just pop up.
Re: Downtown East Project (Ryan Companies / Wells Fargo)
Posted: February 15th, 2015, 5:19 pm
by Michael
Flickr has been known to limit the number of image calls as a referral from another web site. Not something they generally advertise but I have seen it, yes (and do see it here).
Re: Downtown East Project (Ryan Companies / Wells Fargo)
Posted: February 17th, 2015, 9:59 am
by bapster2006
Re: Downtown East Project (Ryan Companies / Wells Fargo)
Posted: February 17th, 2015, 2:09 pm
by Nathan
So am I right in assuming that the main portion of the further along building (NW) is topped out? The tower portion will be like 5 stories higher than that?
Re: Downtown East Project (Ryan Companies / Wells Fargo)
Posted: February 19th, 2015, 10:59 am
by HuskyGrad
So am I right in assuming that the main portion of the further along building (NW) is topped out? The tower portion will be like 5 stories higher than that?
http://webcampub.multivista.com/index.c ... 298F7B8EF9
The concrete pump is back up, so I assume they'll be going up more.
Re: Downtown East Project (Ryan Companies / Wells Fargo)
Posted: February 19th, 2015, 11:30 am
by Silophant
I'm not really sure how to reconcile what the renderings seemed to show with what's being built. The elevator core isn't in the tower, so I don't know if it can have any significant usable space that is higher than the main building.
Re: Downtown East Project (Ryan Companies / Wells Fargo)
Posted: February 19th, 2015, 11:41 am
by Nathan
That's why I'm confused.
Re: Downtown East Project (Ryan Companies / Wells Fargo)
Posted: February 19th, 2015, 11:41 am
by TroyGBiv
I think that there may be some of the HVAC behind "crown" elements - I only think that there is 3 to 5 floors to build on that right scorner side seen in the video cam link.
Re: Downtown East Project (Ryan Companies / Wells Fargo)
Posted: February 19th, 2015, 12:37 pm
by grant1simons2
Re: Downtown East Project (Ryan Companies / Wells Fargo)
Posted: February 19th, 2015, 1:07 pm
by Silophant
Huh. Definitely looks like two levels of elevatorless inhabitable space in the towers. Guess we'll find out.
Re: Downtown East Project (Ryan Companies / Wells Fargo)
Posted: February 19th, 2015, 1:43 pm
by MplsSteve
Could be that they will have shuttle elevators just to access the tower floors. Not the most convenient arrangement, but other office buildings downtown have similar arrangements.
Re: Downtown East Project (Ryan Companies / Wells Fargo)
Posted: February 19th, 2015, 2:33 pm
by go4guy
It appears that those tower portions are just to make the building look more visually appealing. Doesn't look like there will be any actual office space. It also doesn't look like it will be big enough to hold much of office space anyways, so to put elevators going up to that area would be pretty pointless.
Re: Downtown East Project (Ryan Companies / Wells Fargo)
Posted: February 19th, 2015, 2:35 pm
by FISHMANPET
That's where the gym will be, you gotta go up the stairs to get there.
Re: Downtown East Project (Ryan Companies / Wells Fargo)
Posted: February 19th, 2015, 4:06 pm
by seanrichardryan
why in the world are they building a huge blank wall facing 3rd. Is that portion facing the park to be stick built?
Re: Downtown East Project (Ryan Companies / Wells Fargo)
Posted: February 19th, 2015, 4:11 pm
by HiawathaGuy
why in the world are they building a huge blank wall facing 3rd. Is that portion facing the park to be stick built?
Yes, the apartments will be built there.
Re: Downtown East Project (Ryan Companies / Wells Fargo)
Posted: February 20th, 2015, 9:45 am
by MinnMonkey
This rendering from Kare 11 seems to show the elevator superstructure in the middle:
http://www.gannett-cdn.com/-mm-/101cbbd ... dering.jpg
Re: Downtown East Project (Ryan Companies / Wells Fargo)
Posted: February 20th, 2015, 1:07 pm
by TroyGBiv
Is it possible that the two additional tower levels are cafeterias or entertainment meeting spaces for employees? They both have spectacular views of the parks and the stadium... just a thought - since they are private buildings they haven't put out a lot of detail about the interiors.








