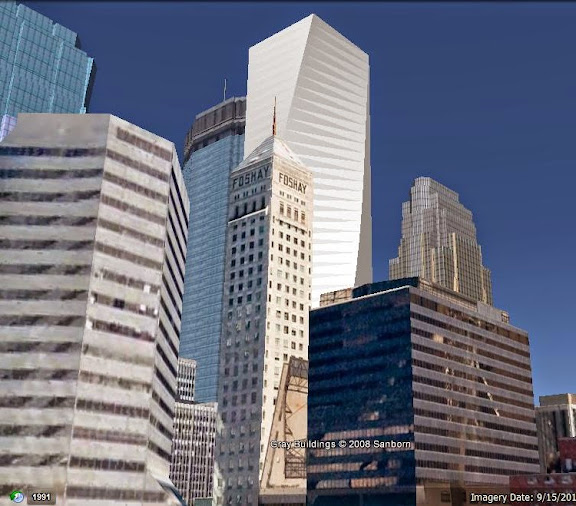I created a mock tower for that site recently as well. This is what, I imagine, 44 floors at 15 ft per floor and 600,000 sq ft could look like:
Download/view TCF Concept Model






Yes!! Good work m b p.grant... you should upload it to the 3d warehouse... that way we can all view it in google earth.
I created a mock tower for that site recently as well. This is what, I imagine, 44 floors at 15 ft per floor and 600,000 sq ft could look like:

That half block is on the table. But I think Hines still owns that property and is waiting to see what Target does with their DT needs. While it would be a great place for residential. I think they are waiting to see what cards Target is holding with their future needs and expansion once they get their house in order again. I also think that Hines sees the Target field property as their next project. The Marquette half block only becomes more valuable as other projects develop around it. That half block could be split into two section with Office in the north half closer to the core and the south half residential which allows for more south facing units and more sun into units. Doing a bridge over the alley with second and maybe 3rd floor connection would make a great use of that half block. But the market will eventually say what they feel is the best use of this half block.I am surprised that I haven't anything about developing the half block parking lot on the block with the Young Quinlan Building... seems like it would be a logical lot to develop... anyone hear anything? I know that this would need a new section for it...
And the old Schmitt's mural.Whatever happens, I hope they keep that alley open through to Nicollet.
Users browsing this forum: No registered users and 205 guests