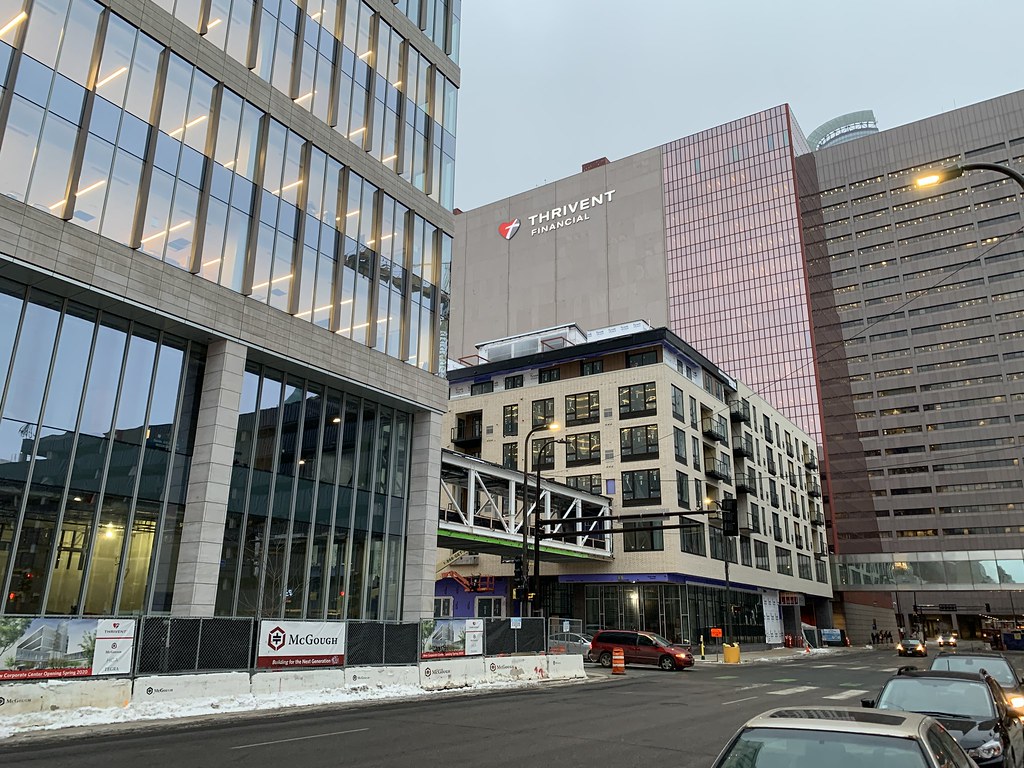The original site plan for this spot had a daycare taking up a huge amount of street frontage and I would tend to agree that’s not great. Thought of the same example at Excelsior and Grand before I got to it in your post.I don’t believe it’s patently absurd.I assume Multimodal is insinuating that a daycare is too boring/inactive of a retail use to bless the sidewalk frontage of this building (Please do correct me if I'm wrong and that's not what you meant). That's patently absurd. This area and most of downtown is an absolute dead zone with vacant ground floor commercial space or worse, no commercial space whatsoever, with no improvement on the horizon. I will literally take any ground floor commercial use that isn't a blank wall. Even some of the new hotels are a total disaster for ground floor activation (AC Hotel on Hennepin...WTF?!)
This isn’t a comparison between having a blank wall or a daycare; it’s, as you initially surmised, a comparison between daycare and a more active use.
I ask this because of experience in the suburbs, St. Louis Park specifically. There’s a lot to like about Excelsior & Grand, but that daycare really deadens one whole building. Likewise, between the internally-focused senior center and the daycare itself, TowerLight on Wooddale is not only a dead block, but a dead corner and dead plaza. The dark-tinted windows don’t help. It really isn’t much different from a blank wall.
All the fancy street lights, wide sidewalks, bike parking, big windows, and brick buildings in the world won’t make it feel any more active. It’s dead.
The Wells Fargo development is adding a lot of retail space and this area isn’t going to be as badly skywayed as Downtown West. Not that we can really regulate business types, I think it’d be nice to give some more active businesses a chance on the street level.



