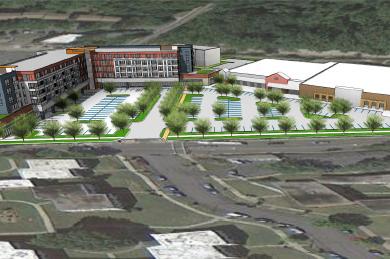Postby twincitizen » September 17th, 2014, 11:39 am
I'd hope the developers work up a few schematics and think about they'd fit in with various transit scenarios (bus on 7th out front, LRT or BRT in "Riverview Corridor", etc.)
Without making excuses for the plan shown above, the context of this area is already less than urban. I could forgive the parking lot out front if it was broken up a little more, and had strong pedestrian connections within and through the site. For transit and walkability's sake, I'd hope you could walk/bike north-south through the site, between 7th St and the rail corridor behind the buildings. It looks like that may be accommodated in the plan. A step further would be to add liner buildings along 7th. If they're trying to attract an LA Fitness type "medium box", then it's very likely that the plan will include surface parking. Rightfully, we can and should attack them for "overparking" the site, but without information on the square footage of retail planned, the number of spaces provided for the retail and the residential components, it's a little early to critique the plan just yet.
Will it stay or will it go?
The gas station at the corner of 7th & Davern? (Hopefully going)
The existing apartments on Davern behind Sibley Plaza? (Hopefully staying)


