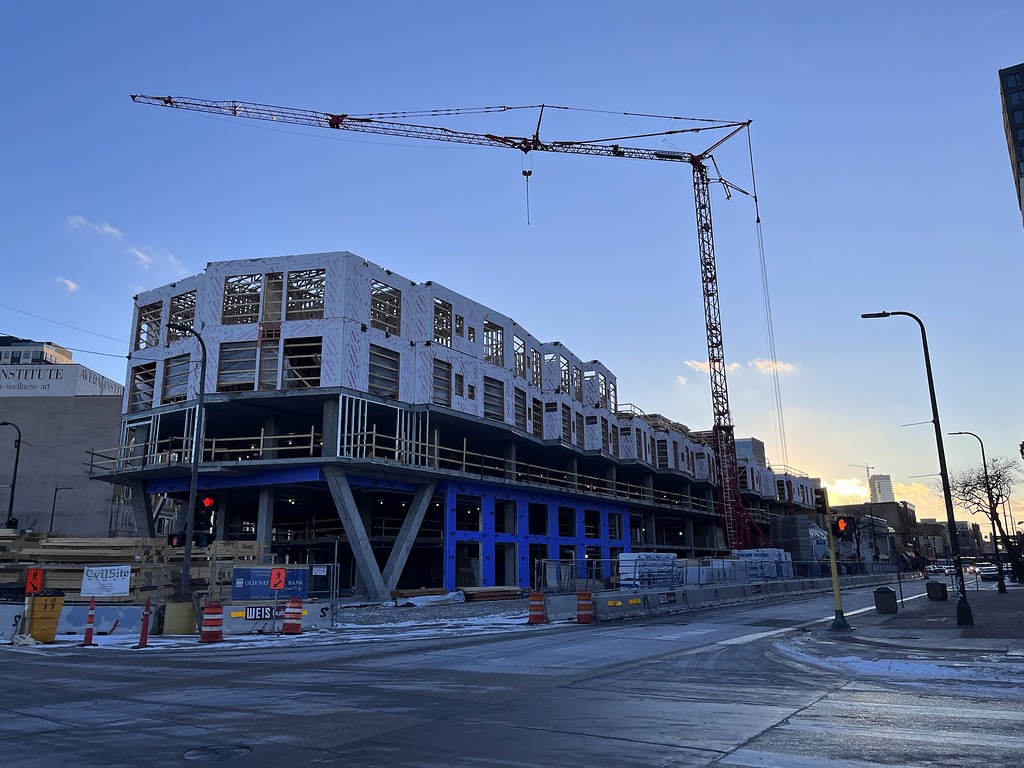Page 7 of 7
Re: 420 E Hennepin Ave
Posted: March 16th, 2021, 12:41 pm
by lordmoke
There are jersey barriers up onsite and traffic lanes have been reconfigured with paint included, so guessing we are going to see construction immediately following demo. Utility contractors and equipment onsite as well now.
Re: 420 E Hennepin Ave
Posted: March 24th, 2021, 1:19 pm
by lordmoke
Building came down today.
Re: 420 East Hennepin
Posted: March 25th, 2021, 10:05 am
by Record Machine
Quite the sight.

Re: 420 East Hennepin
Posted: March 25th, 2021, 2:01 pm
by seanrichardryan
They were to pretty dismal buildings. Glad to see it.
Re: 420 East Hennepin
Posted: March 26th, 2021, 5:49 am
by RedDutch
I wish we knew what they are doing here. Did they take over the previous plans from the other developer?
Re: 420 East Hennepin
Posted: March 27th, 2021, 3:20 pm
by MattW
I wish we knew what they are doing here. Did they take over the previous plans from the other developer?
Yes
Re: 420 East Hennepin
Posted: November 8th, 2021, 3:37 pm
by BruiserB
It appears that construction from now on up will be wood construction? I thought buildings over a certain height (5 stories?) had to be concrete. Is it allowed that the top stories are allowed to be wood even if the overall project exceeds that height?
Re: 420 East Hennepin
Posted: November 8th, 2021, 4:02 pm
by MinnMonkey
It appears that construction from now on up will be wood construction? I thought buildings over a certain height (5 stories?) had to be concrete. Is it allowed that the top stories are allowed to be wood even if the overall project exceeds that height?
I am not an expert on building codes, but you can go 5 stories of wood construction plus an mezzanine over a single level (first level) of concrete for a total of 7 floors.
In some markets they have been doing the same but with 2 levels of concrete to get 8 floors. Not sure if MN building codes allow for that or not.
Re: 420 East Hennepin
Posted: November 8th, 2021, 4:26 pm
by Silophant
My understanding is that, up until 2020, Minnesota was using the 2012 International Building Code, which allowed up to 5 stories of Type III (wood) construction on top of a one story podium of Type I (concrete or steel) construction, with a max height of 85'. This gave us the 5+1 apartment building we know and love, though there's a few exceptions with mezzanines that occasionally allow buildings to look like 7 stories instead of 6 from the outside, like East End in the Mill District and the Walkway in Uptown.
In 2020, Minnesota updated to the 2018 IBC, which still has the 5 stories of Type III and 85' max height limitations, but no longer limits the number of stories that the Type I podium can be. So, with shorter floor-to-floor heights to fit into the 85' max, you can now do 7 true stories and a mezzanine to get to effectively 8 stories, like this building will be.
Re: 420 East Hennepin
Posted: November 10th, 2021, 10:16 am
by ko123
It was the 2015 code cycle that allowed more than 1 level below the 3-hr podium lid but everything else is spot on.
Re: 420 East Hennepin
Posted: December 16th, 2021, 5:14 pm
by rhettcarlson
Construction update 12/16:

Re: 420 East Hennepin
Posted: March 16th, 2022, 1:01 pm
by rhettcarlson
3/16 - three months of construction and the final floor of wood framing is being started, brick facade and glass is in at street level, and upper level windows are going in.

Re: 420 East Hennepin
Posted: November 8th, 2022, 2:02 pm
by rhettcarlson
View from Central. I'm liking how this wraps the older buildings, and the white metal panel is a nice contrast to the brick.
Looks like the project is called HenCen now, at least according to Solhem's website. Spring 2023 opening.
https://www.solhem.com/portfolio/hencen

Re: 420 East Hennepin
Posted: January 12th, 2023, 7:39 pm
by Cat385
Still virtual tours only, waiting for in person to be available, no date given.
Re: 420 East Hennepin
Posted: January 12th, 2023, 7:47 pm
by pannierpacker
View from Central. I'm liking how this wraps the older buildings, and the white metal panel is a nice contrast to the brick.
Looks like the project is called HenCen now, at least according to Solhem's website. Spring 2023 opening.
https://www.solhem.com/portfolio/hencen

It should have been named CenHen not HenCen:
https://www.startribune.com/neighborhoo ... 370387551/
https://streets.mn/2015/08/17/niebna-ol ... ess-place/
Re: 420 East Hennepin
Posted: January 13th, 2023, 12:59 pm
by seanrichardryan
The siding material is shiny, which I like.
Re: 420 East Hennepin
Posted: February 26th, 2023, 8:50 pm
by Cat385
Toured on Saturday. Construction in the shared areas have a ways to go, but some units are good to go. Looks nice.



