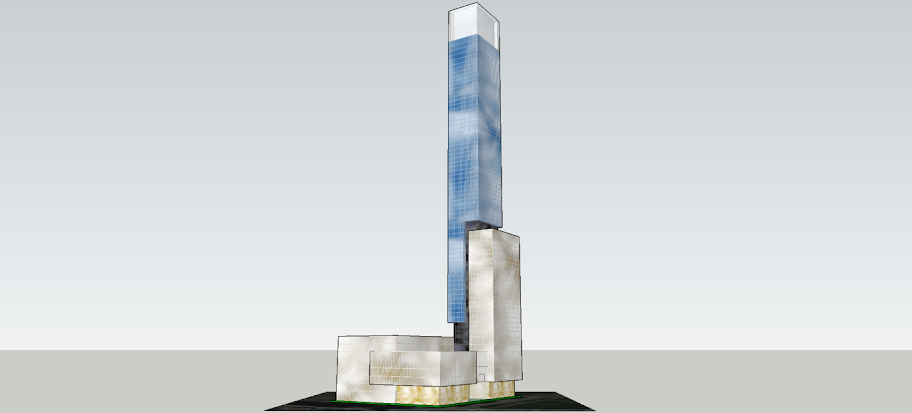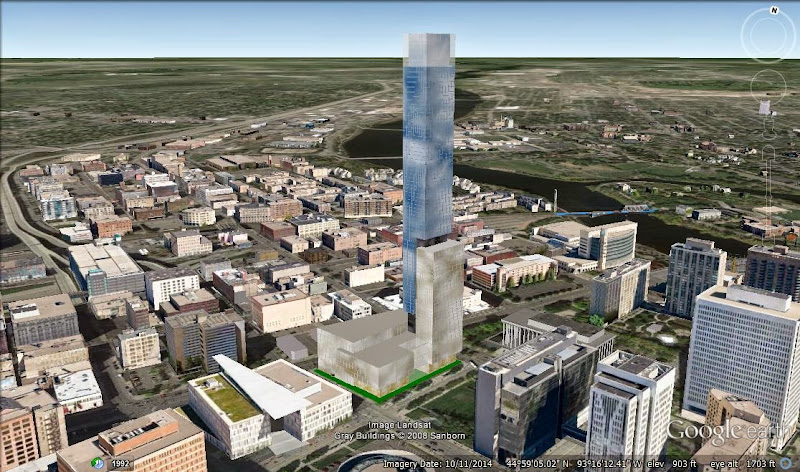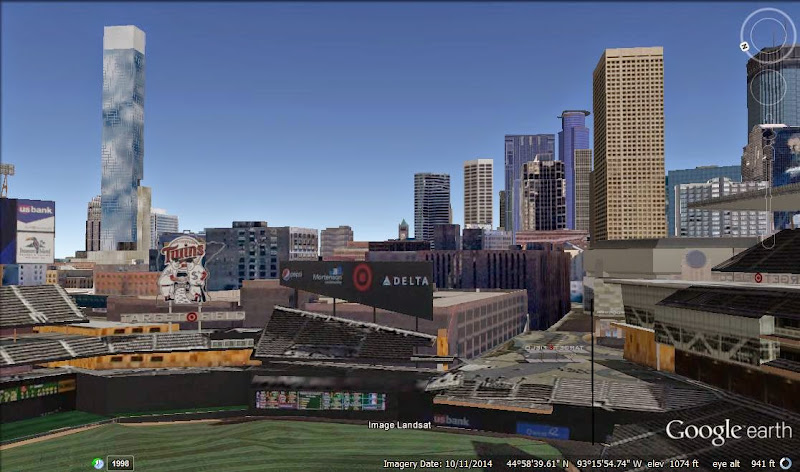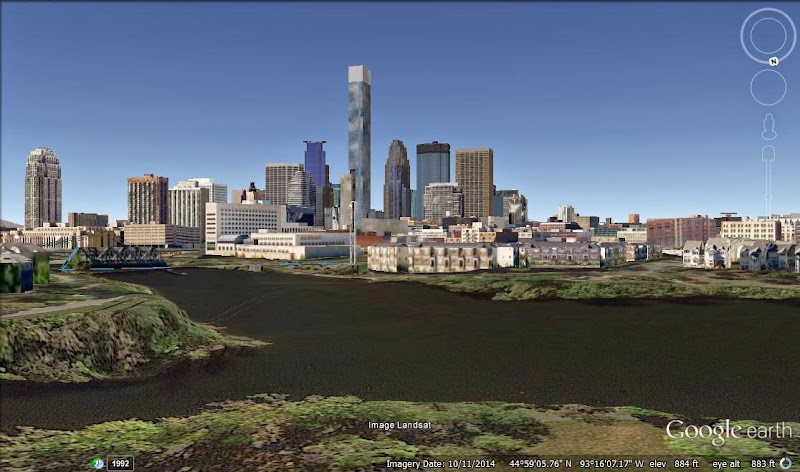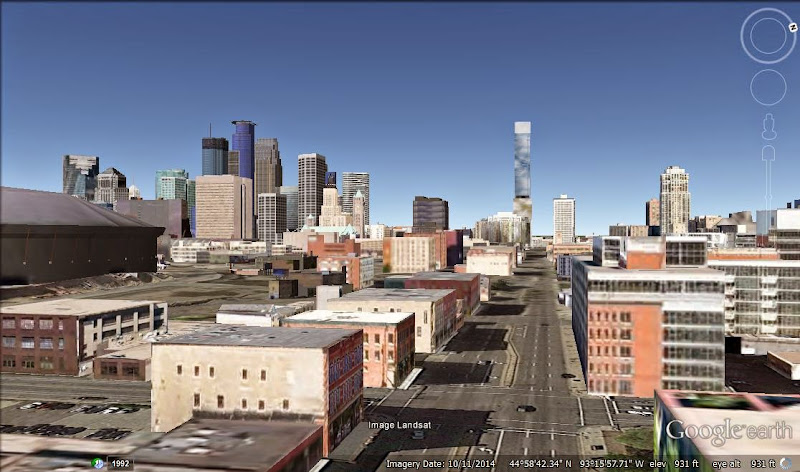RBC Gateway & Four Seasons - 37 stories - 519'
Re: Nicollet Hotel Block
she's dumb
Last edited by nfschauer on December 17th, 2014, 10:09 pm, edited 1 time in total.
Re: Nicollet Hotel Block
wow crazy check this out
R.I.P. wordsYikes! A 36-story building on Nicollet Mall (“Lofty visions fill site plans,” Dec. 13)?! Someone introduced this monstrosity to the Minneapolis Downtown Council.
Please, let’s make up our minds on the direction we want to take our premier downtown destination. A supertall seems much more approachable, friendly and environmentally sound. Parkways and plazas with high-rise office buildings and apartments with greenery instill a healthier, more livable attitude. Today, the Gateway district looks much too industrial, masculine and intimidating. It is certainly off-putting.
Smaller is not always better, and the trends are actually moving in a different, more cohesive direction. People want things easy, intimate and doable, yet efficient. A good way to keep the rest of us (suburban and rural) out of there is to keep decreasing the size of bricks and mortar. I thought with the advent of the Internet that we would celebrate villages, connections and larger communities. Our vision for downtown Minneapolis should include structures that inspire productivity, creativity and accessibility. Can’t we have it all?
Charon E. Sharlson, Ham Lake
http://www.startribune.com/opinion/lett ... 56741.html
Nick Magrino
[email protected]
[email protected]
Re: Nicollet Hotel Block
Aside from the reference to the Internet, it sounds like it could have been written by the president of the Junior League, circa 1900. (the original comment)
Re: Nicollet Hotel Block
I am going to assume that she is from a different time and cannot accept the fact that there are new types of Minnesotans that want more than a village for a downtown area. I could see it if there was an 80 story structure going up in a rural area, but that's not the case. Very sad.I was just browsing the Strib opinion section (Bad idea, I know) and I found this little reader op-ed. Its so depressing that it's almost funny. People like this are why we can't have nice things.
Yikes! An 80-story building on Nicollet Mall (“Lofty visions fill site plans,” Dec. 13)?! Alex Duval introduced this monstrosity to the Minneapolis Downtown Council.
Please, let’s make up our minds on the direction we want to take our premier downtown destination. A tree-lined mall seems much more approachable, friendly and environmentally sound. Parkways and plazas with low-rise office buildings and apartments with greenery instill a healthier, more livable attitude. Today, the Gateway district looks much too industrial, masculine and intimidating. It is certainly off-putting.
Bigger is not always better, and the trends are actually moving in a different, more cohesive direction. People want things easy, intimate and doable, yet efficient. A good way to keep the rest of us (suburban and rural) out of there is to keep increasing the size of bricks and mortar. I thought with the advent of the Internet that we would celebrate villages, connections and smaller communities. Our vision for downtown Minneapolis should include structures that inspire productivity, creativity and accessibility. Can’t we have it all?
Sharon E. Carlson, Andover
http://www.startribune.com/opinion/lett ... 56741.html
Seriously, this kind of small suburban bumpkin mindset is why I hate Minnesota.
The more renderings I see, the more I love it ! The new angles makes it even more beautiful. I really love the well thought out design. So beautiful !
Re: Nicollet Hotel Block
I'm a little surprised by the fact that most of you are in favor of having the proposed streetcar cut through the middle of the block. While it does add a unique feature for the developers to tackle, it also makes the project less pedestrian friendly since 15-20% of the block cannot be used by anything besides the street car.
I'd rather have a pedestrian plaza lined with shops and restaurants with outdoor seating than a bare open space with a train running though every 10 minutes.
I'd rather have a pedestrian plaza lined with shops and restaurants with outdoor seating than a bare open space with a train running though every 10 minutes.
-
twincitizen
- Moderator
- Posts: 6336
- Joined: May 31st, 2012, 7:27 pm
- Location: Standish-Ericsson
Re: Nicollet Hotel Block
That's a fair point, as it would only add to the (already vast) amount of public ROW in the area. Why create more ROW for transportation when Nicollet, 3rd, Washington, and Hennepin are already there?
I think one aspect some of us liked about the diagonal was that it broke the block into two clear parcels, rather than having it all be occupied by a single development. However, when the streetcar engineering documents came out showing the alignment as a minor "corner cut", leaving an awkward porkchop, rather than something closer to a 50/50 split of the block, the diagonal option became far less appealing.
I think one aspect some of us liked about the diagonal was that it broke the block into two clear parcels, rather than having it all be occupied by a single development. However, when the streetcar engineering documents came out showing the alignment as a minor "corner cut", leaving an awkward porkchop, rather than something closer to a 50/50 split of the block, the diagonal option became far less appealing.
Re: Nicollet Hotel Block
Any chance you have a Stone Arch Bridge view? BTW, awesome work!
Re: Nicollet Hotel Block
Thanks you for those sketchups MBP. Those help a lot with the visuals that we have not yet had.
Re: Nicollet Hotel Block
Wow! Thanks for those. It really shows how this will change the skyline. After seeing these, I think even if it were 10-15 floors shorter it would still be iconic and a great addition.
-
martykoessel
- Landmark Center
- Posts: 225
- Joined: June 1st, 2012, 9:12 am
Re: Nicollet Hotel Block
Good morning, all!
I'd like to reiterate that while I'm not against the Duval proposal, I believe that what happens at street level is most important, and I'm not yet clear on how well or poorly any of the proposals will do with this. That said, I believe we were too hard on Ms. Andover. Several of the current buildings in the Gateway are cold and off-putting, and height and warmth can be difficult things to reconcile. (Not every skyscraper manages this so gracefully as the IDS Center!)
Arguably, the most enjoyable and walkable urban environments in Minneapolis (other than the parks) are Uptown/LynLake, the Warehouse District and the south end of Nicollet Mall. Uptown is a low-rise area and the Warehouse District medium-rise. Thinking further abroad, Soho and Greenwich Village are both generally low- to medium-rise neighborhoods, and few would say that these fall short in urbanity next to, say, lower Manhattan, which is dominated by skyscrapers. It could be that Ms. Andover, rather than imagining the suburbs in the city, is dreaming of leafy neighborhoods in Paris or Commonwealth Avenue in Boston.
If the point is simply that great care must by taken to keep supertalls from being overpowering and sterile at the street level, that's a view to be respected as the city starts evaluating the plans that have been put before it.
PS The reason that the outside doors of the Library Dunn Bros are locked is that there's no vestibule, and with those great, big windows, the space is impossible to cool in the summer or heat in the winter if the doors directly to the plaza frequently open and close. Sad but true.
I'd like to reiterate that while I'm not against the Duval proposal, I believe that what happens at street level is most important, and I'm not yet clear on how well or poorly any of the proposals will do with this. That said, I believe we were too hard on Ms. Andover. Several of the current buildings in the Gateway are cold and off-putting, and height and warmth can be difficult things to reconcile. (Not every skyscraper manages this so gracefully as the IDS Center!)
Arguably, the most enjoyable and walkable urban environments in Minneapolis (other than the parks) are Uptown/LynLake, the Warehouse District and the south end of Nicollet Mall. Uptown is a low-rise area and the Warehouse District medium-rise. Thinking further abroad, Soho and Greenwich Village are both generally low- to medium-rise neighborhoods, and few would say that these fall short in urbanity next to, say, lower Manhattan, which is dominated by skyscrapers. It could be that Ms. Andover, rather than imagining the suburbs in the city, is dreaming of leafy neighborhoods in Paris or Commonwealth Avenue in Boston.
If the point is simply that great care must by taken to keep supertalls from being overpowering and sterile at the street level, that's a view to be respected as the city starts evaluating the plans that have been put before it.
PS The reason that the outside doors of the Library Dunn Bros are locked is that there's no vestibule, and with those great, big windows, the space is impossible to cool in the summer or heat in the winter if the doors directly to the plaza frequently open and close. Sad but true.
-
Yourpalborno
- City Center
- Posts: 38
- Joined: October 8th, 2012, 1:09 pm
- Location: Bryant
- Contact:
Re: Nicollet Hotel Block
Thanks for those images mbp! The aerial view looking toward the North Loop makes me concerned that those North Loopers will complain about shadows. Anyone else think that might be a possibility? I certainly hope not, but people will nitpick this development to death if they are given the chance.
Re: Nicollet Hotel Block
MBP, your model is fantastic as usual, but would the total massing of the project be a lot narrower considering the site renderings show about a quarter of the block along Nicollet being used by a plaza? The one rendering shows the south eastern face of the building essentially lining up straight with the skyway access point from the library.
-
twincitizen
- Moderator
- Posts: 6336
- Joined: May 31st, 2012, 7:27 pm
- Location: Standish-Ericsson
Re: Nicollet Hotel Block
I was going to say the same. Fantastic work as always, but the setback from Nicollet is missing: 

-
LakeCharles
- Foshay Tower
- Posts: 895
- Joined: January 16th, 2014, 8:34 am
- Location: Kingfield
Re: Nicollet Hotel Block
Counting the vertical bars on the windows on the Library, it appears as though the skyway connects at the very eastern side of the Library, which would put that park into the Nicollet right of way. So there isn't actually a setback, Nicollet just isn't a street anymore. But who knows if that is what they intended.
Re: Nicollet Hotel Block
If it came straight out of the allotted skyway on the library it would more than double the current public space on the Nicollet side of the lot.
 Screen Shot 2014-12-18 at 1.33.10 PM by fotoapparatic, on Flickr
Screen Shot 2014-12-18 at 1.33.10 PM by fotoapparatic, on Flickr
This is definitely not to criticize MBP, but to point out that there is a greater amount of public realm there, in credit to the project. (I'd assume that maybe someday this public space could be taken up by tracks for the street car?
 Screen Shot 2014-12-18 at 1.33.10 PM by fotoapparatic, on Flickr
Screen Shot 2014-12-18 at 1.33.10 PM by fotoapparatic, on FlickrThis is definitely not to criticize MBP, but to point out that there is a greater amount of public realm there, in credit to the project. (I'd assume that maybe someday this public space could be taken up by tracks for the street car?
-
mattaudio
- Stone Arch Bridge
- Posts: 7681
- Joined: June 19th, 2012, 2:04 pm
- Location: NORI: NOrth of RIchfield
Re: Nicollet Hotel Block
If that's the case, the streetcar could bow and cross Washington west of the portico, but east of Hennepin.
Re: Nicollet Hotel Block
With the tower location there is no section of the NL that will be in the dark all day. Some might miss an hour of morning sun, but after 11 to noon the rest of the day the sun will be shining their side. To the north and east you have office and towers that too will maybe have an hour or so of shadow. But that happens with any size development. Especially in the winter time. They have little standing for major shadow issues with this project.Thanks for those images mbp! The aerial view looking toward the North Loop makes me concerned that those North Loopers will complain about shadows. Anyone else think that might be a possibility? I certainly hope not, but people will nitpick this development to death if they are given the chance.
I also think that Nicollet curve towards Marquette Plaza past 3rd so that would enlarge the plaza on the Gateway side of the mall.
-
Archiapolis
- US Bank Plaza
- Posts: 768
- Joined: November 2nd, 2012, 8:59 am
Re: Nicollet Hotel Block
-1 Well done.That is the case, 20+ years ago we were worried that the south end of the Mall was never going to gain pedestrians to connect to the then new convention center. The area of the mall south of 9th was in pretty desperate shape. There was no Retak Tower, no Target Towers, and no US Bank Tower. The buildings that are now restaurant row were pretty much looking not so good. Once Target committed to moving it's tower south did the people start to invest in these building and build new buildings to support Target. This is why the 2 building north of WCCO TV sat in despair for such a long time. There was never the foot traffic to make these building viable compared to the area of the mall between 8th and 6th. Then an entrepreneur opened the Local in that untested area where nothing seems have much foot traffic. It was a hit and others slowly saw the potential and we now have what we have because of it. No Tyler, tall buildings alone did not bring those people, but tall building filled with jobs and people is what created foot traffic and made it possible for the restaurant row we have on the mall.People aren't south of 6th because tall buildings are calling to them. It's cause that's where shit is.
The IDS was the epicenter of this city for many years. Why after all these years it is still a premier address and where people will ask how to get to. They can see it and know that it is a destination. That is the Hub of the Mall. That is why you need an Icon at the north end of the mall to draw people to that big tall gleaming building. Why the CM's and architects and developers have to do there best job to increase the number of people at that end of the mall. Target and US Bank are the south end generators of foot traffic. The IDS and Macy's are the center draw. This is why we need for the City Center to have a kick@ss exterior renovation to help create more of a retail draw to the Mall's street level. The Gateway Block will be the pedestrian generator as well as the Ritz block for the north section. You need to have all of the components to create foot traffic. Office space for daily workers, Hotels for weekend tourists and business people in town for business, and residential for people living in the area to help support the businesses that are going to set up in this area for an 18 hour day on the mall.
This is why the Duval project get's the most points with me. It is 3 separate projects that happen to be stack on top of each other. Really you have 4 with the street level with it's retail, restaurants, and TV/Radio studio. You have a manageable office component. It is not 600 thousand SF component, but it will be part of a new signature address and will not swamp the city with a lot of extra square footage.. You will have a Hotel for business people and tourists that is not that far from the LRT stations compared to many other hotels here in the city. Last but not least you will have residential that will have some of the best views in the Midwest. You will be able to see the Capital and St. Paul, the Mississippi river and the Falls, the view of the lakes in any part of the city all from your window. Each of the 3 parts are not huge so they will not overwhelm the supply side of things. But put together they create a large catalyst for future development and appreciation around it. It becomes a magnet to draw other development to other areas near by. The north Loop, the Mill District, DTE can feed off of that growth. Just like the original catalyst, the IDS, did some 50 years ago.
You can call me crazy, but I have just laid out a no brainer for why this needs all of these components if we want to make the north end of the mall a destination. This has nothing to do with it being the tallest, sleekest, or whatever building. It has to do with getting as large of a concentration of people into that area from 7am to 10pm. This means office workers, Hotel customers, and residents. You are not going to energize that end of the mall with night time residents or hotel patrons alone. You need people in there 15 hours a day like there is on the south and central parts of the mall.
I'd like to hear what others think of this, because all I have heard is people dealing with looks and not what is actually going to needed to be happening for ANY plan to work. This is why I'm very worried about the Ritz block as there is no office component to help with the bring people into the area from 8 to 5. It can not be a bedroom block and us having an energized north mall. The better the north end of the mall the more desirable other office space is along Washington near that end of the mall. Your tax base grows due to increased office rates on what are some first class building that are just outside of the real value core and being in a more desirable area. If we increase the circumference of that value core to include the north mall it is better for everyone.
Who is online
Users browsing this forum: No registered users and 2 guests
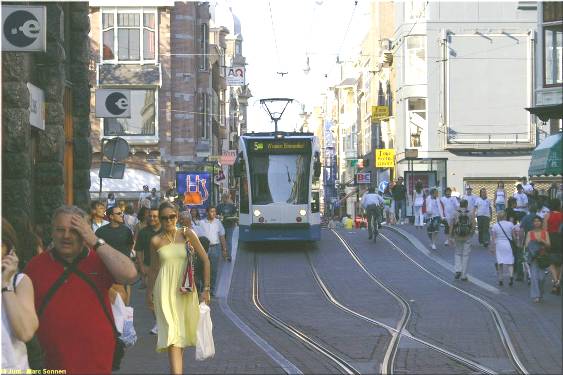 ?
?