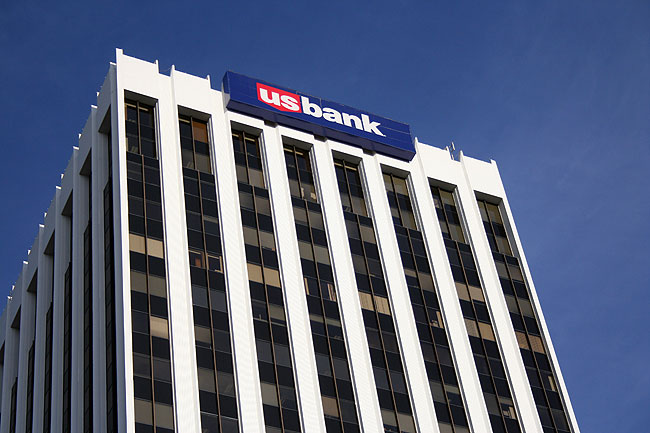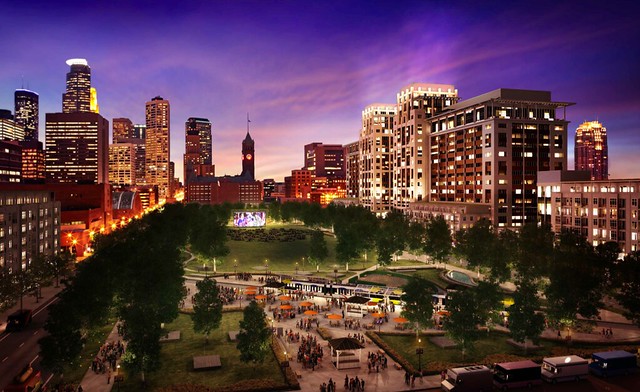If you go by their past developments, this is FAR AND AWAY their best.Maybe it will grow on me more. I was just expecting more from Ryan I guess.
DTE: Wells Fargo, Radisson Red, Edition Apts & Millwright Building
-
nasa35
Re: Star Tribune Blocks
- FISHMANPET
- IDS Center
- Posts: 4233
- Joined: June 6th, 2012, 2:19 pm
- Location: Corcoran
Re: Star Tribune Blocks
It's not that they need the subsidies to build in a place, they'll just go wherever is cheaper, which means whoever offers the most subsidies. We've created a race to the bottom with these kinds of job subsidies and It's disgusting to me, but either no cities play the game or we all have to play the game, there are no half measures. If we stop but nobody else, everything is going to go somewhere else.It upsets me quite a bit when major banks (and GM and Chrysler for that matter) ask for large subsidies for these types of deals considering the bailouts provided to them after the housing crisis and recession hit. I know most entities have paid back the government in full but come on - either make the deal sans a subsidy or go elsewhere. I don't know if a subsidy is the sticking point for this deal to go through but if it is, then this project will have lost some of its luster in my book.
-
twincitizen
- Moderator
- Posts: 6405
- Joined: May 31st, 2012, 7:27 pm
- Location: Standish-Ericsson
Re: Star Tribune Blocks
Run, don't walk, to get a copy of today's Finance&Commerce. Only $1.50 at newsstands 
Lots of juicy tidbits not included in the initial announcement, including:
*Ryan wants air rights for development on top of the parking ramp (it doesn't say which one)
*Ryan wants future development option for the westernmost 1/3 of the western park block, facing 5th Ave and hiding the view of the jail (woo!)
*Some of the residential units could be condos rather than rentals, depending on the market in a couple years.
*Rough breakdown is $275MM office, $75MM res, $50MM parking ramp(s)
*MSFA is working to acquire the existing DTE parking ramp, which Ryan would operate along with the other 2. Ryan building AND operating the ramps is a key part of financing this whole deal.
*Hotel could be part of future development, but no major retail component is anticipated, other than what we already know about in the mixed-use buildings.
Lots of juicy tidbits not included in the initial announcement, including:
*Ryan wants air rights for development on top of the parking ramp (it doesn't say which one)
*Ryan wants future development option for the westernmost 1/3 of the western park block, facing 5th Ave and hiding the view of the jail (woo!)
*Some of the residential units could be condos rather than rentals, depending on the market in a couple years.
*Rough breakdown is $275MM office, $75MM res, $50MM parking ramp(s)
*MSFA is working to acquire the existing DTE parking ramp, which Ryan would operate along with the other 2. Ryan building AND operating the ramps is a key part of financing this whole deal.
*Hotel could be part of future development, but no major retail component is anticipated, other than what we already know about in the mixed-use buildings.
Re: Star Tribune Blocks
Thanks for the plug! I'm working on a skethup model of this project too... but there aren't really any details released. So... it's kind of stalled out at the moment. Good job on your models.It's m b p's model of 4Marq, which looks pretty accurate. It is longer than it is wide.Will 4Marq be that bulky?
I had somebody ask, so I finally got SketchUp connected to Google and uploaded the Model if anyone wants to play around with it. ***It's not perfect, just an estimate.
***Hide the Strib in GoogleEarth with right-click. Restart App to 'un-hide' buildings.
http://sketchup.google.com/3dwarehouse/ ... revstart=0
Also m b p's models if you haven't added them. (Nic5th,4Marq, and LaSalle)
http://sketchup.google.com/3dwarehouse/ ... 45&ct=mdsa
Otherwise here's one matching the angle from the render:
Park Views_2 by Le Sueur, on Flickr
Ryan Co. by Le Sueur, on Flickr
5 hours later... my model is done as well... http://sketchup.google.com/3dwarehouse/ ... fee25a7f45
Re: Star Tribune Blocks
it looks like 20 floors. Average 10 feet per floor... a little more for the first floor. Add a crown. I don't know how it could be much taller than 222 feet.it HAS to be taller than 222 feet.
-
MotorCity2TwinCities
- Nicollet Mall
- Posts: 112
- Joined: September 11th, 2012, 3:31 pm
- Location: Downtown
Re: Star Tribune Blocks
I may be wrong but I believe that office floors typically have a height of 12-14 feet so as to allow easier access to, and more room for, utilities between floors.it looks like 20 floors. Average 10 feet per floor... a little more for the first floor. Add a crown. I don't know how it could be much taller than 222 feet.it HAS to be taller than 222 feet.
-
nasa35
Re: Star Tribune Blocks
Office floors on average are 13-15 feet.it looks like 20 floors. Average 10 feet per floor... a little more for the first floor. Add a crown. I don't know how it could be much taller than 222 feet.it HAS to be taller than 222 feet.
It will be over 260 feet.
-
nasa35
Re: Star Tribune Blocks
For instance, the floor height of the IDS building is 14 feet. Which would mean this building could approach 300 feet.
Re: Star Tribune Blocks
I've re-adjusted the model. I have it at 250 feet. I could try to add another 10+ feet somewhere... but then my proportions would be off. Until I see further details... and an exact height... this will have to do NasaFor instance, the floor height of the IDS building is 14 feet. Which would mean this building could approach 300 feet.
looks like Le Seur's model is around 250' too...
-
nasa35
Re: Star Tribune Blocks
thanks for the work! Looks like fun actually.I've re-adjusted the model. I have it at 250 feet. I could try to add another 10+ feet somewhere... but then my proportions would be off. Until I see further details... and an exact height... this will have to do NasaFor instance, the floor height of the IDS building is 14 feet. Which would mean this building could approach 300 feet.
looks like Le Seur's model is around 250' too...
-
MS3
Re: Star Tribune Blocks
It's going to be 276'. But I also heard of a possible change on the top twin peaks that would put it at 294'.
-
nasa35
Re: Star Tribune Blocks
So we're looking at a twin IVY.It's going to be 276'. But I also heard of a possible change on the top twin peaks that would put it at 294'.
Re: Star Tribune Blocks
Cool. I tweaked my model. 20 floors at 13 feet per floor = 260 feet. Add a 16 foot crown... 276 total feet.It's going to be 276'. But I also heard of a possible change on the top twin peaks that would put it at 294'.
http://sketchup.google.com/3dwarehouse/ ... 5&result=4
Thank you Nasa, MotorCity, and MS3
Re: Star Tribune Blocks
We also have to look at the Wells Fargo name at the top of that building and how many people will see it every time they take the light rail, come into town from the north and possible east if the stadium does not block it's full view, maybe the south too. There will be people seeing the name when they go to the new stadium events. That is one high billboard that will get TV time too if they blimp the stadium flying around the city!! Can't get that kind of high exposure free advertising in BP! Just look at the signage in Downtown St. Paul at the top of the Well Fargo Tower there.^^ You'd have to think they would be pretty close otherwise why come out with such a grand reveal? WF and Ryan have been known to be in talks since day 1, I imagine Ryan would have sensed if WF was having wet feet about the deal and would have actively pursued other employers. I know it's not a done deal, but you have to think everything is together in theory and all sides are on board- city, employer and developer.
Re: Star Tribune Blocks
Does't Minneapolis have fairly strict regulations on signage on the top of buildings?
My flickr photos.
Re: Star Tribune Blocks
That is a question I don't know. I want to say that TCF is on the TCF Tower right next to the time and temp on the tower there.
Re: Star Tribune Blocks
I always figured there are such restrictions since really no other buildings have similar signage like that. You'd think a giant bullseye would be all over the Target building, for example.
Re: Star Tribune Blocks
Not sure. Maybe there is airport restriction being near a flight path, but I find that hard to believe.
Re: Star Tribune Blocks
What do you mean by an airport restriction?
A sign like this isn't any more distracting from an airplane than any other sign, unless you mean something else?

A sign like this isn't any more distracting from an airplane than any other sign, unless you mean something else?

Who is online
Users browsing this forum: No registered users and 1 guest

