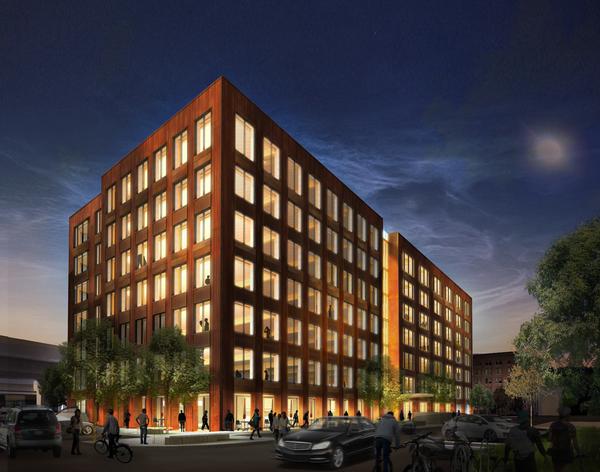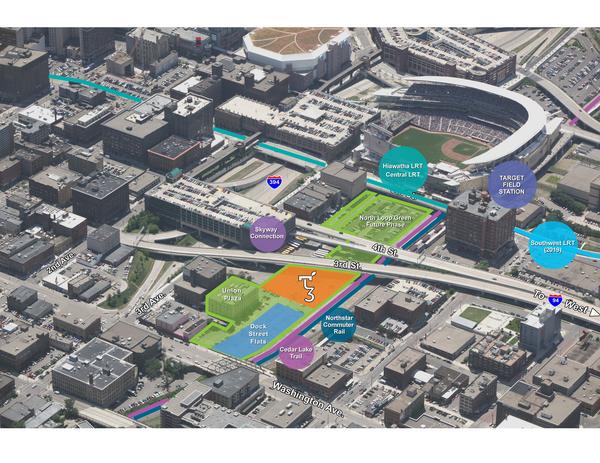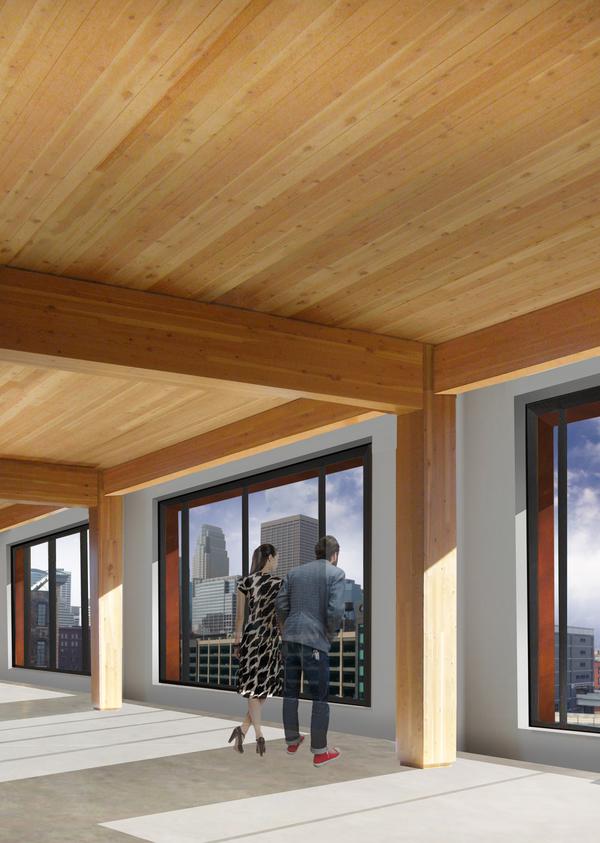Locked story:
Hines pitching timber office building for North Loop




Not an expert , but I think they are going to use a very modern wood technology for this building which is different from the wood used for the usual stick. I know they make engineered laminated timber products now that are extremely strong and fire resistant. There have been some skyscrapers proposed using this material as the support structure. The architect has a strong interest in this wood building material (Glulam). This is likely what they are going to use for this project.I'm curious if this is going to be standard six stick, or something different. If nothing else, calling it "timber" construction makes me think more of an old Warehouse in the Warehouse district than it does one of our new apartments.

The building would a have 12-foot ceilings with exposed wooden beams, designed to feel like the inside of century-old warehouse buildings in the North Loop today.
The Wood Innovation Design Center is apparently only 90 feet tall. It seems possible T3 could potentially top that, which would be fun.To handle T3’s design, Hines turned to one of the world’s foremost experts on heavy timber construction, Michael Green Architecture of Vancouver, the firm responsible for the world’s tallest modern all-timber structure, the Wood Innovation Design Centre in British Columbia.
Hasn't there been growing demand for office space in the North Loop? This project appears to be catering to the needs of these smaller, young, but growing tech/creative companies that want to be in the North Loop.I'm not sure why Hines decided to change gears and go with office here instead of residential.
This is great news from a design and material investigation standpoint. This building technology is innovative (for North America) and it is exciting for us to be pursuing it.This project is by the Vancouver architect Michael Green. If I remember correctly he has made quite a name for himself as an innovator of timber frame construction, and a proponent of high-rise wood construction. Fun he's going to design something here! Perfect fit for the North Loop.
Yo, you know this is CLT right?The design looks great! They are going to need some political help to get this through the Mpls code officials. They are really going to need to work the bonuses for type 4 heavy timber construction - 5 stories/65', sprinkler bonus can get you to 6 stories/85'. They already hate the 5 story wood buildings that we are seeing every where.
Users browsing this forum: No registered users and 3 guests